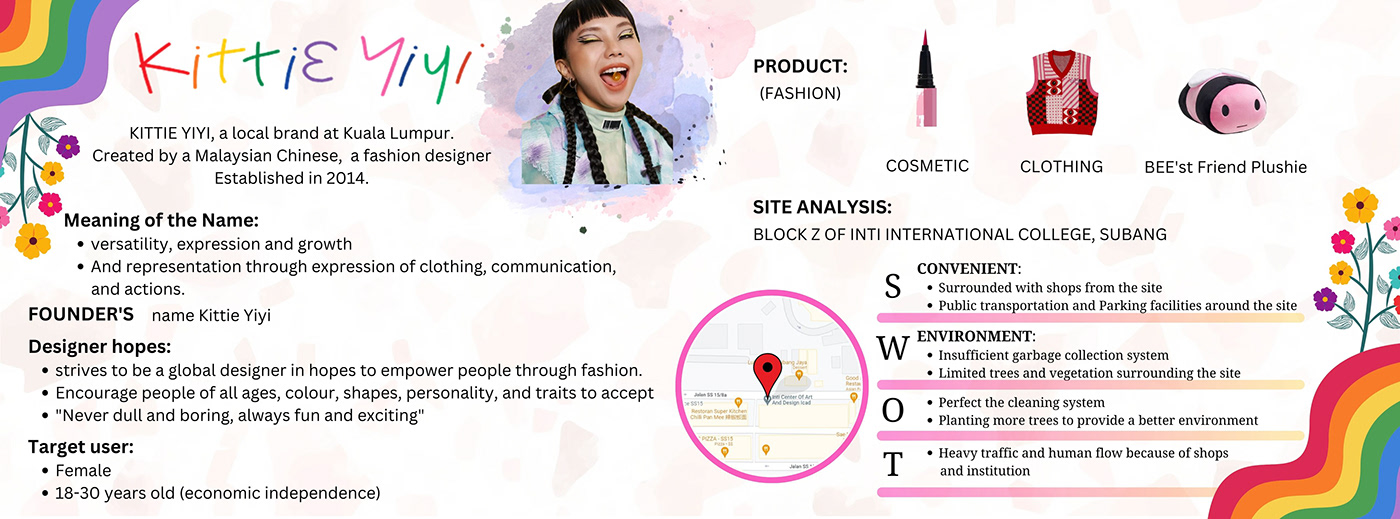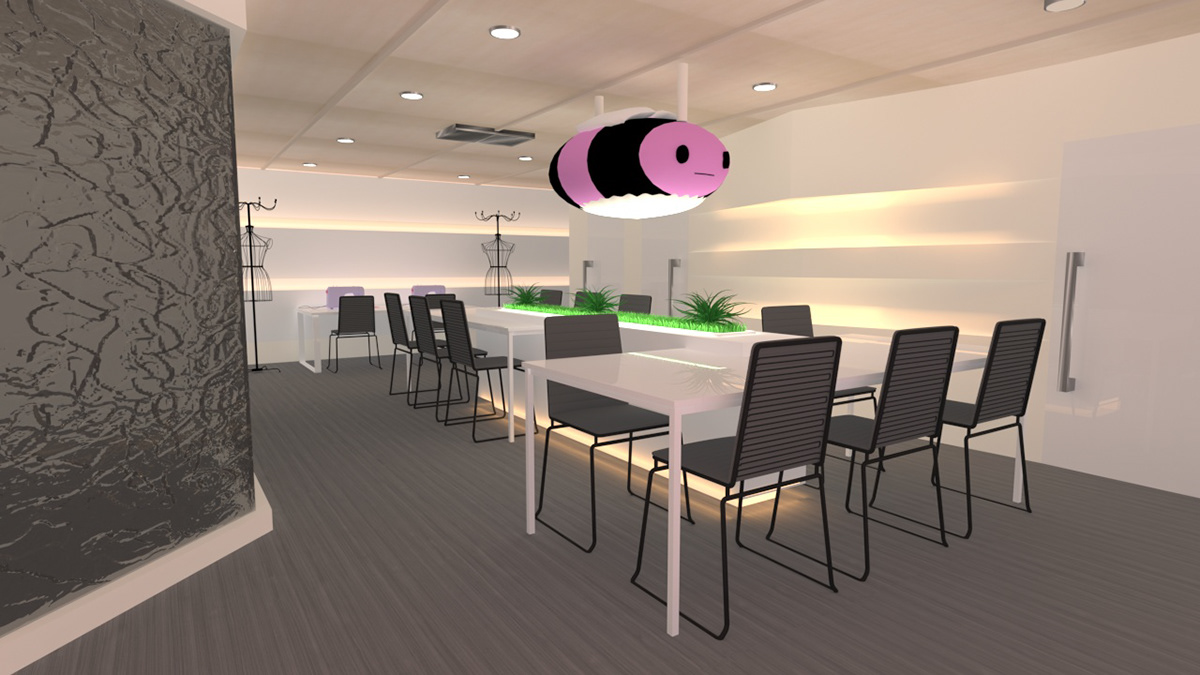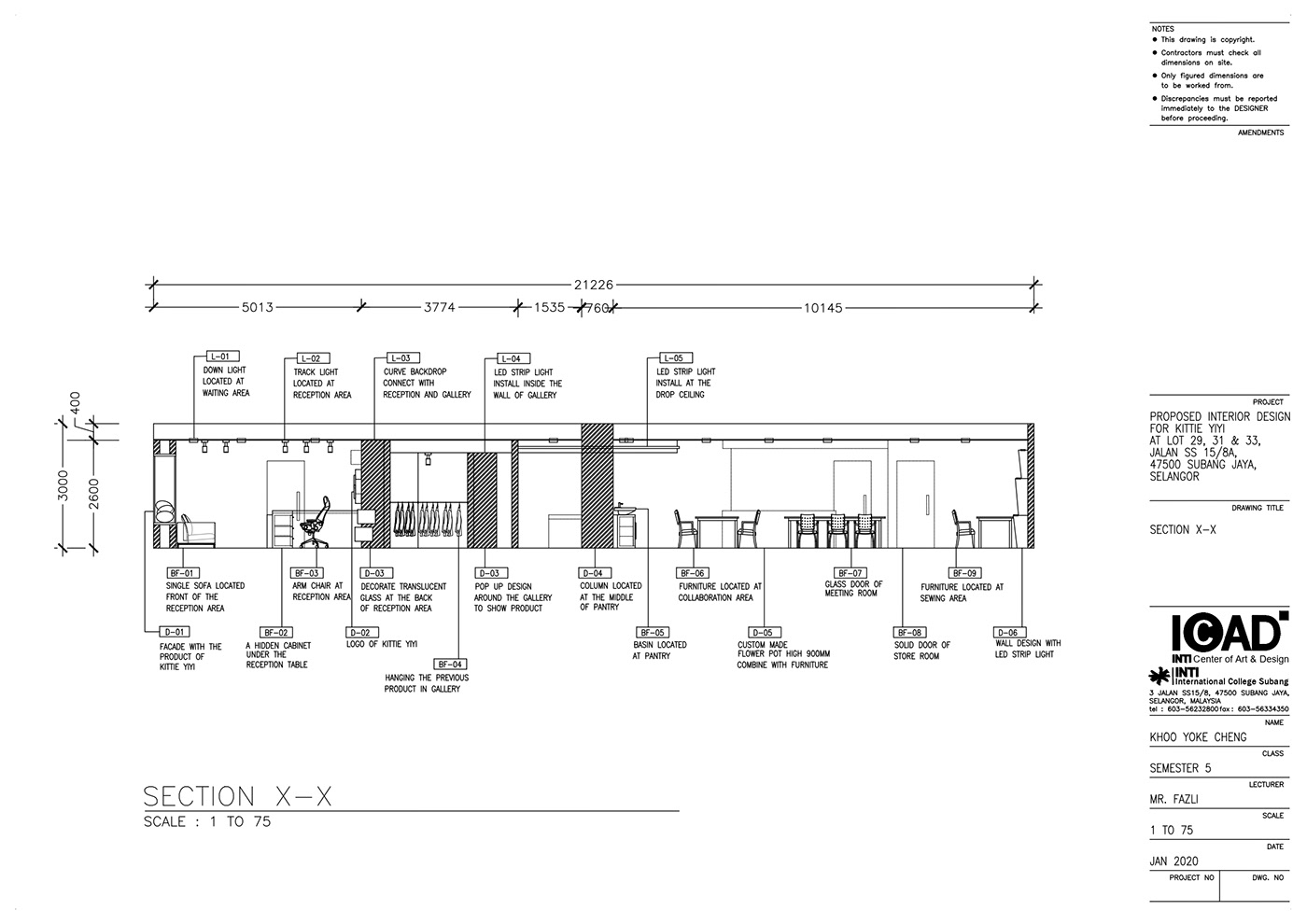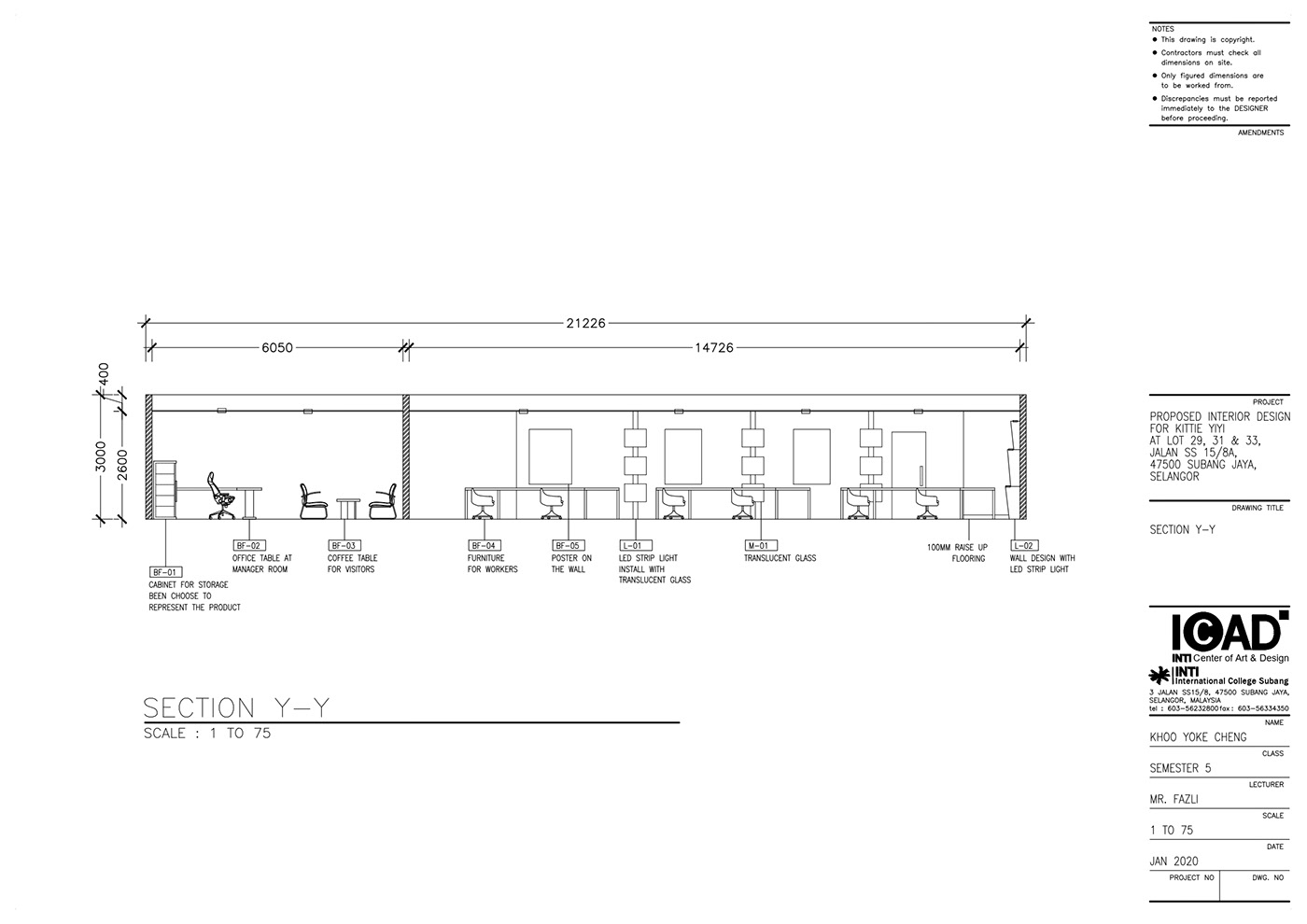OFFICE DESIGN: KITTIE YIYI
To propose an Interior design scheme for Kittie Yiyi. Make the brand be more outstanding and make workers work in the journey that create by the design.
The hole design of the office will combine the creative that related to the brand itself to introduce our brand features in the same time when people visit the office.
FACADE VIEW OF OFFICE

CLIENT INFO AND SITE ANALYSIS FOR KITTIE YIYI OFFICE

DESIGN CONCEPT AND ANALYSIS OF IT

FURNITURE LAYOUT PLAN

SECTION X-X & SECTION Y-Y


RECEPTION AREA AND WAITING AREA
The first area that visitors will see is the Reception table.
They can ask about the information from the receptionist then have a sit when waiting the people or an appointment.





PANTRY AND GALLERY
Pantry was located beside the gallery, meeting room and collaboration area.
Workers can take a rest and having their tea time at there.
Custom made chair was built at Pantry with translucent glass and laminated wood.
Gallery located at the center of the whole plan, it also the most interesting and main area of the whole office. It open for all the workers and visitors to show the product for them, including the latest product.

ENTRY OF WORKING AREA
Located beside of the Gallery.
Design refers to "BEE'st Plushie" as the mascot.
Light board place at the top and bottom of the ceiling and flooring.
Next, I would like to share with you the different color scheme of office area to differentiate workers area and visitors area. Grey color scheme brings more feeling of serious for people, to let workers more focus when their work.

COLLABORATION AREA
Located beside Pantry, warm color lighting has been use to create more cozy atmosphere
Customize downlight refers to mascot of Kittie Yiyi.
SEWING AREA
Located behind of Collaboration area.
Provided sewing machine and dummy cloth to workers for discussion and try.

MEETING ROOM
When we walk through the corridor from reception area to gallery. The first Meeting Room was located at the left hand-side front of the Pantry.

WORKING AREA
Working Area design for Design Apartment of Kittie Yiyi.
This working area can accommodate 12 workers, which is 6 senior and 6 junior designer.
Wall lighting design with LED strip light and translucent glass create the bump effect.
Beside the window, curve design and lighting design has been created.

HEAD OF DESIGNER OFFICE
Red color has been use as a focal color for head of designer office.
Water corrugated stainless steel and plaster drop ceiling has been use as the ceiling.
WORKING DRAWING





A1 PRESENTATION BOARD


